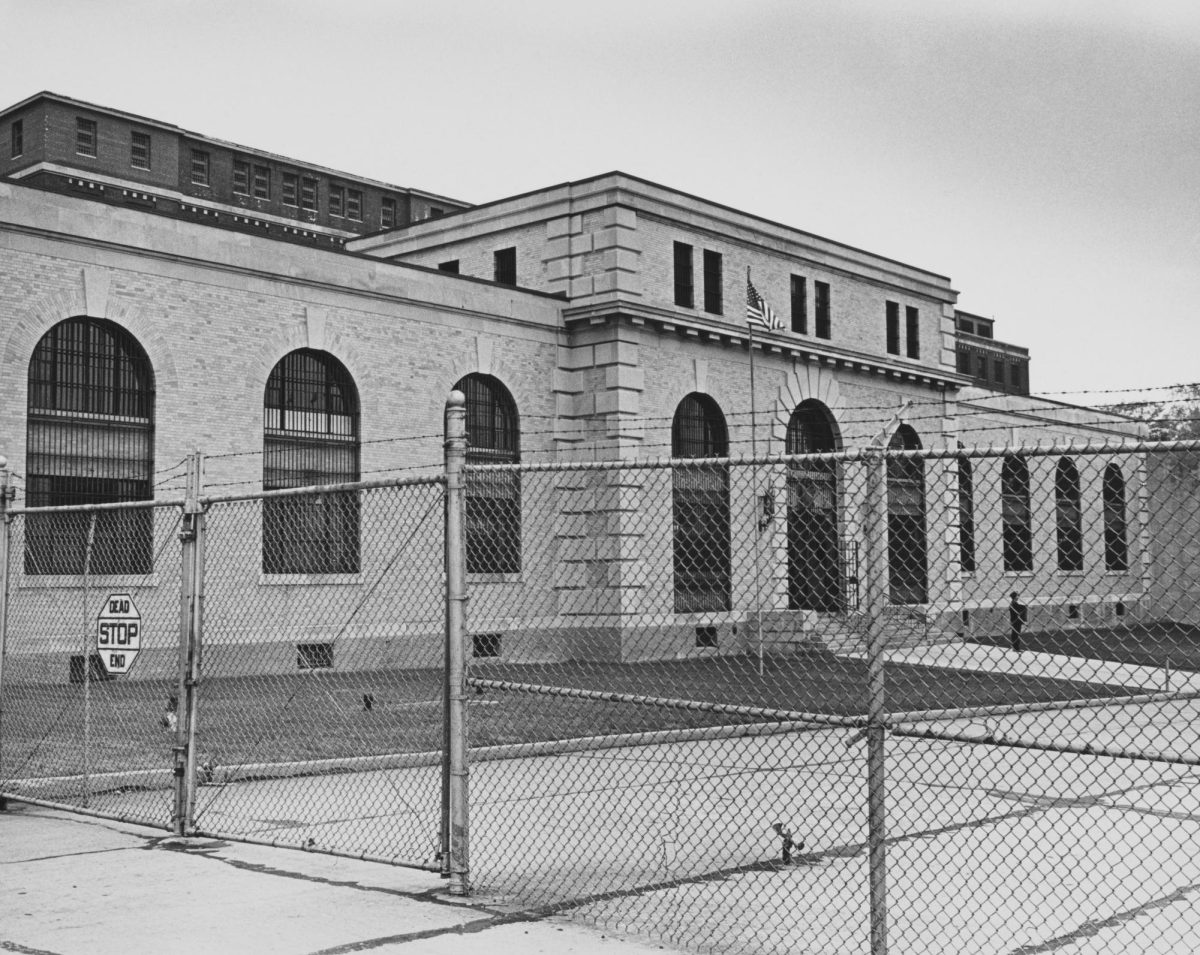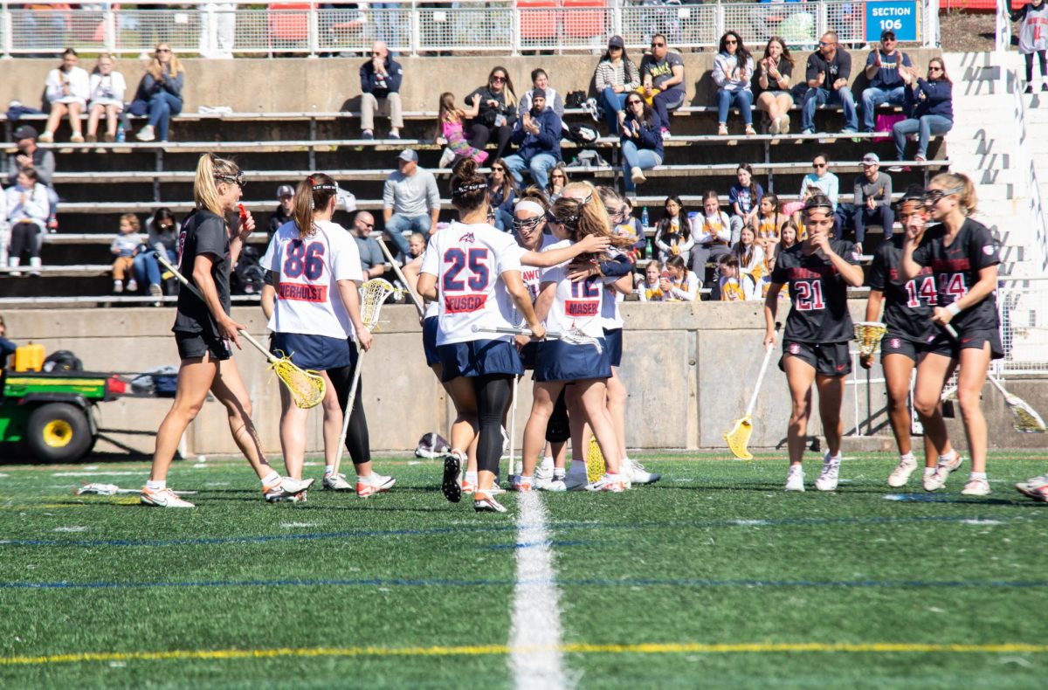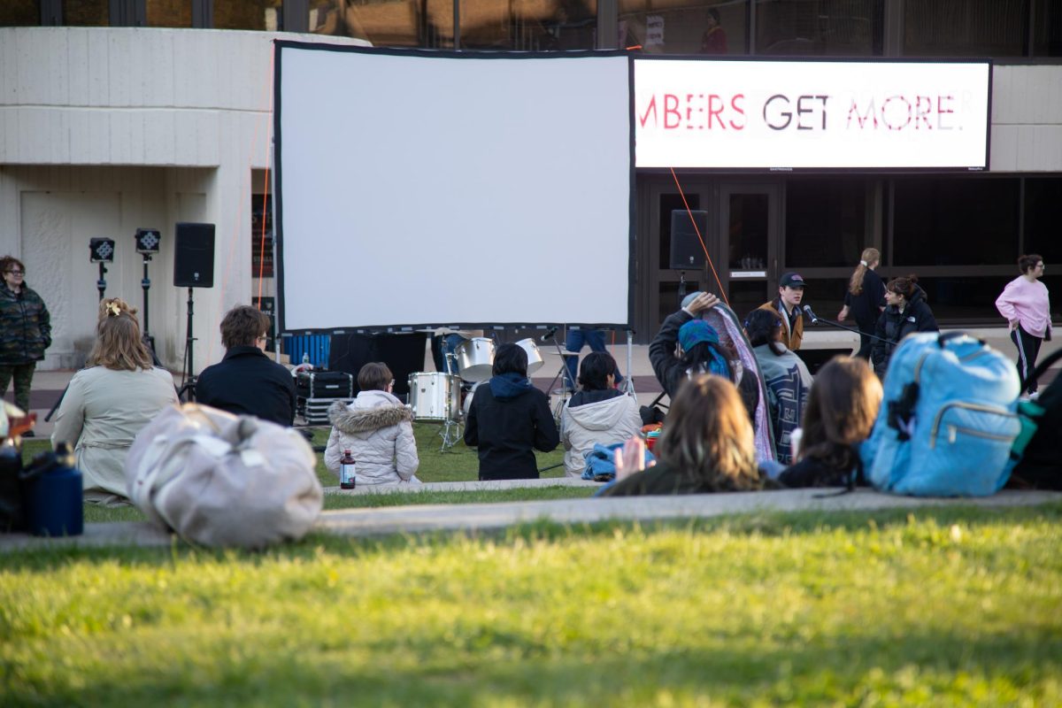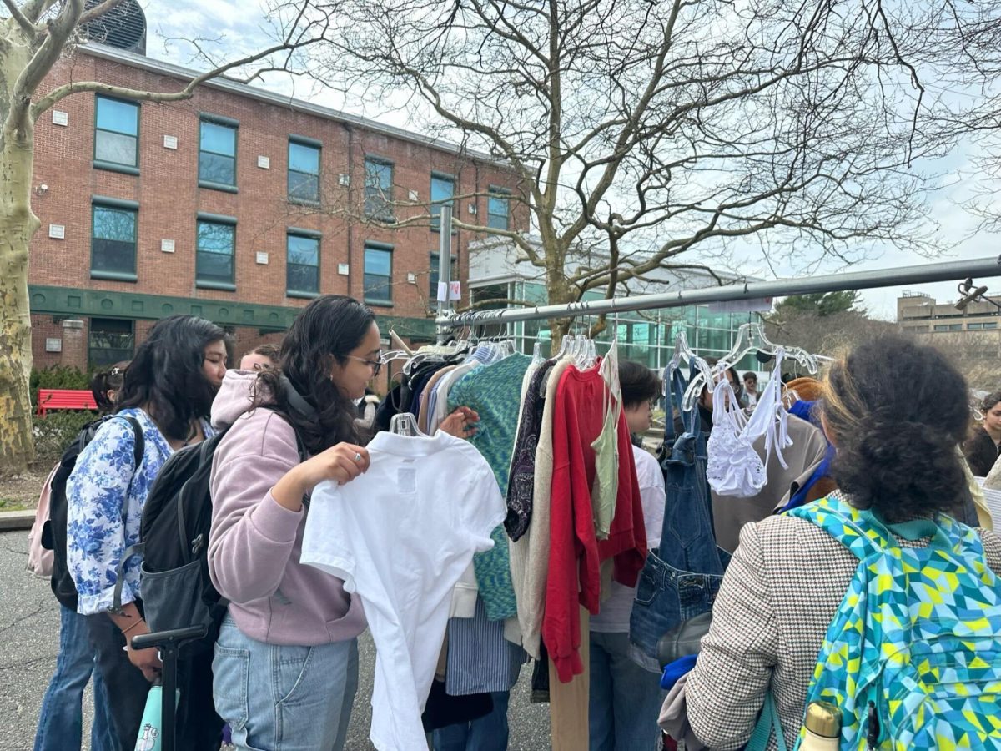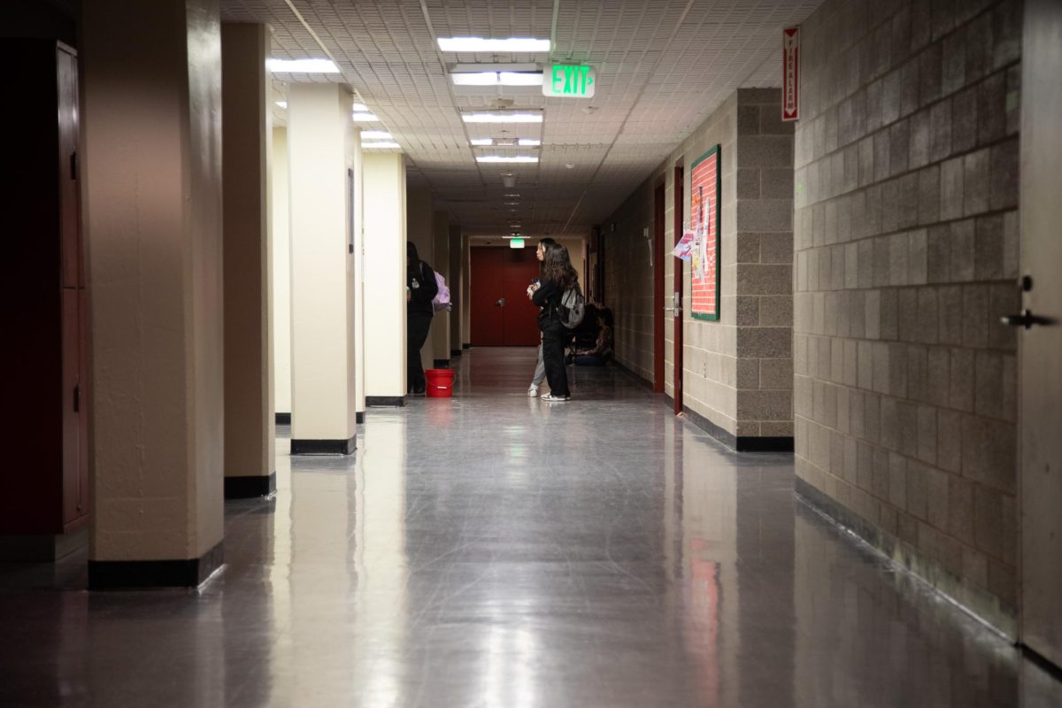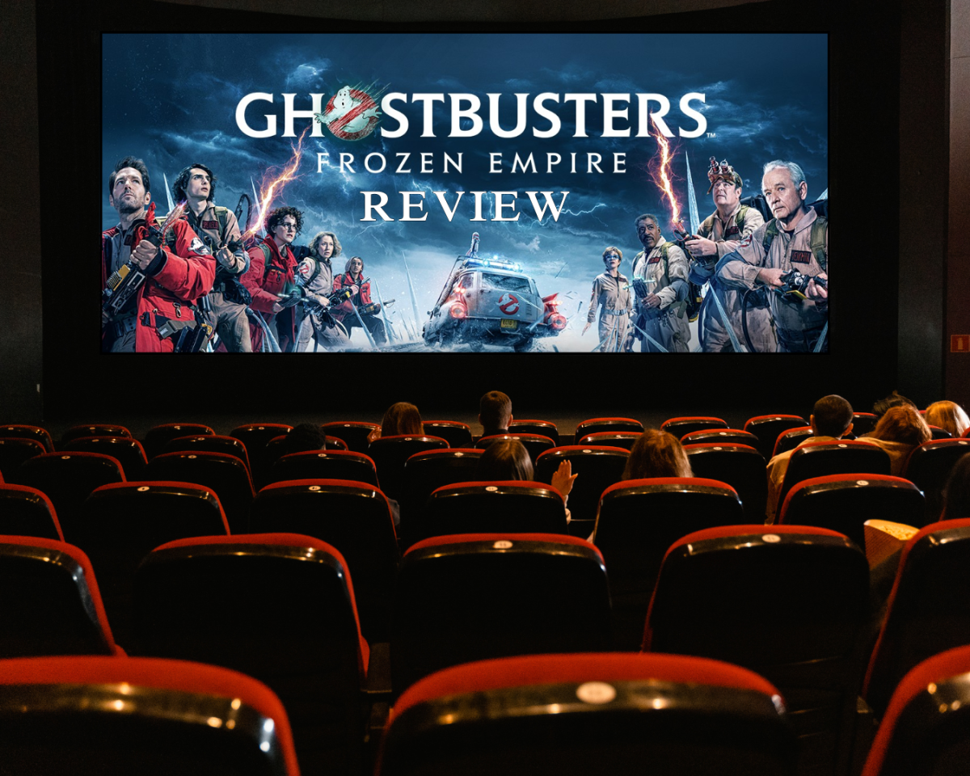
Stony Brook’s campus is in a constant state of expansion. From its beginnings in 1957 as a small teacher’s college, the university has greatly expanded in size. Even now, many modern rehabilitation, beautification and renovation projects are happening on campus.
Many changes are in store for Kelly Quad. Sponsored by the Faculty Student Association (FSA), the Kelly Dining center is currently being redesigned and renovated. For the convenience of students, the area will remain open throughout much of the academic year with very little interference from the construction process. According to the FSA website, the new addition to Kelly Dining will be an 8,000 square foot grade-level building.
Regarding the aesthetics and design choice for the new dining center, the director of marketing & communications for the Faculty Student Association, Angela Agnello, said, “The new West Side Dining construction and renovation project, which will replace Kelly Cafe, taking shape next to Nobel Halls, presents a modern, positive, and inviting image. This is reflective of extensive input that the FSA solicited and received from the student community about preferences for a new dining facility.”
The new center will provide many more dining options to students, including a new coffeehouse that advertises “amazing coffee and Wi-Fi service.” This fits into what the students want, Agnello said in an email that, “It was clear from all of the input received that modern university dining facilities need to provide food service and to serve as a place for students to meet, socialize, connect online, and study.”
Also, there will be a deli, offering paninis and sandwiches. The other new restaurants consist of a smokehouse barbecue, Asian noodle and dumpling bar and an international market with daily gourmet entrees. The new Kelly dining hall will continue to feature late dining hours. It is expected to open in spring 2013.
As many Seawolves have come to notice, another renovation project is happening on campus right next to Melville library. The old chemistry building is undergoing renovation and expansion that will transform the old chemistry building into a modern, up-to-date classroom building which will house three new 250-seat lecture halls. Construction of this class building should be completed by the fall of 2013.
Perhaps the most anticipated construction project is that of the Campus Recreation Center, located between Pritchard Gymnasium and the Student Union. The building will have three stories with 85,000 square feet of programming space. The first floor will feature a lounge area with cable TV and wifi, as well as a three court gymnasium for basketball, volleyball and badminton. In addition, the first floor will house a multipurpose room for club sport meetings and a fitness studio. On the second level, there will be two more fitness studios, a 1/10th mile track and more than 13,000 square feet of weights, lifting and a stretching area. The second floor will also provide a wellness suite, with personal trainers, testing centers and even computer stations. The lowest level of the building will house locker rooms, changing rooms and the multi-activity court. The multi-activity court, or ‘MAC,’ is designed for soccer, roller hockey, fencing and other club sport practice sessions. The Campus Recreation Center is expected to open in a few weeks.
The newest projects on campus all focus on state-of-the-art design and top quality services for the SBU student body. Seawolves can expect many exciting and convenient changes to campus life and learning in the next year.




