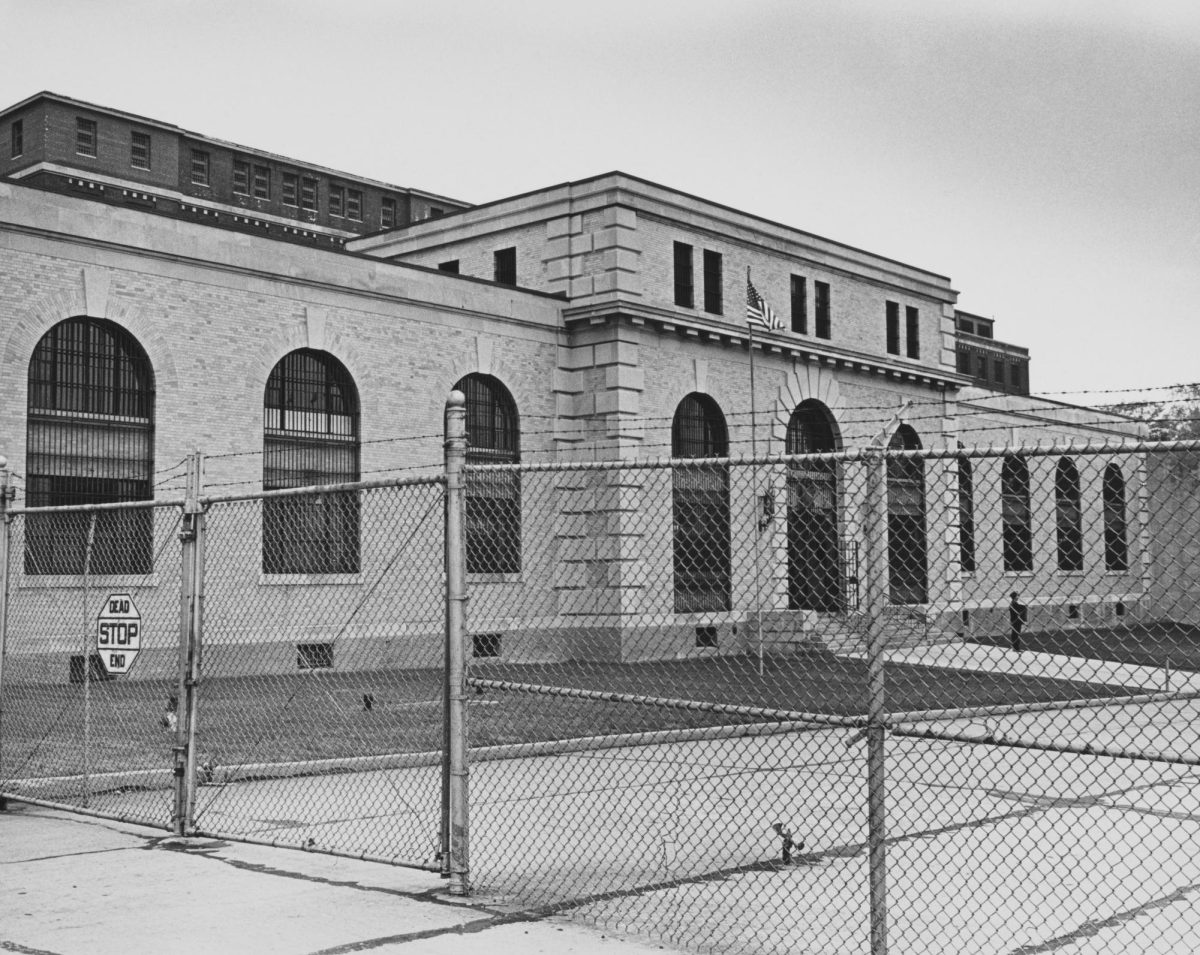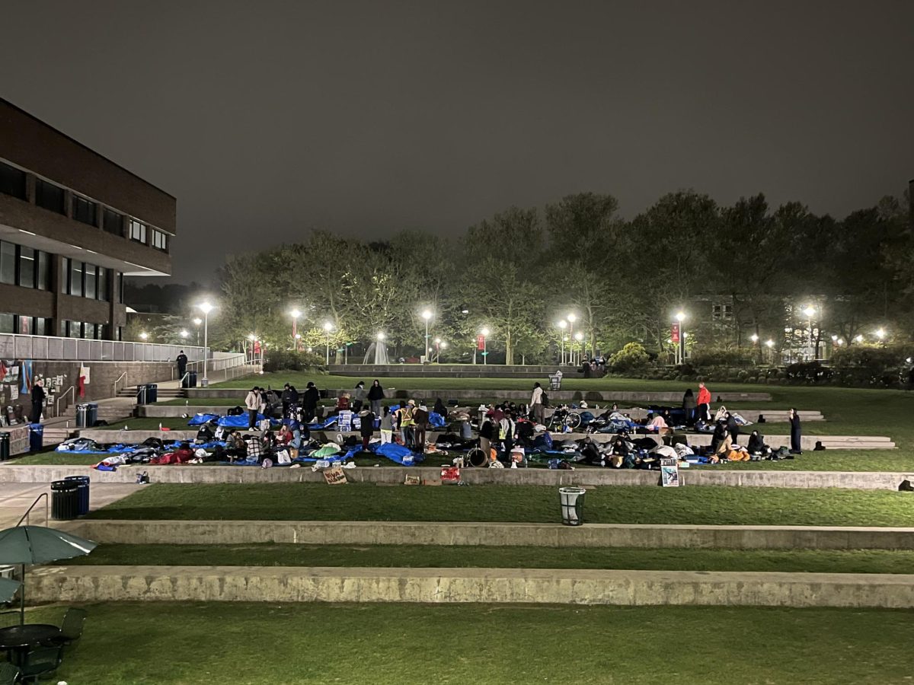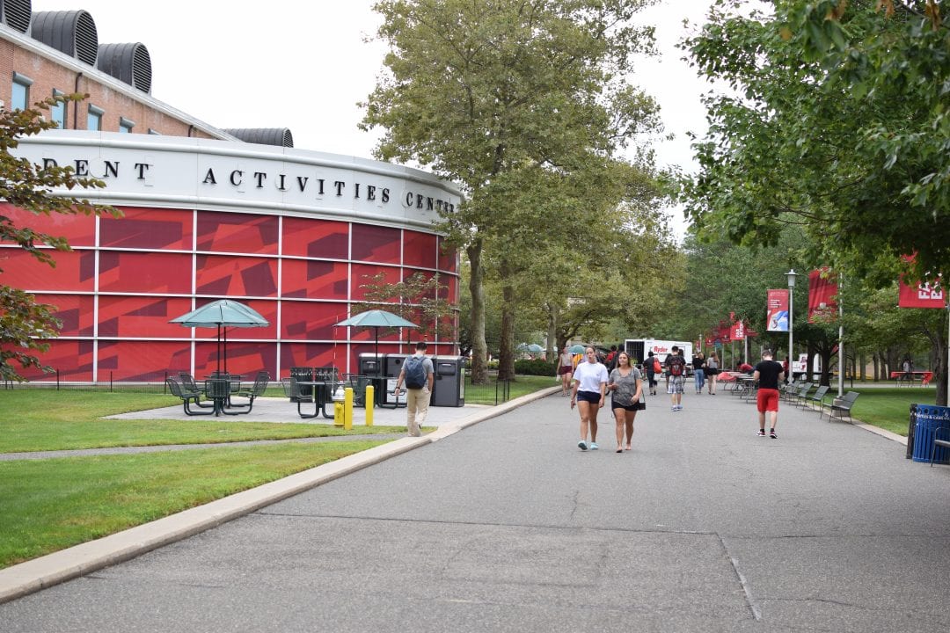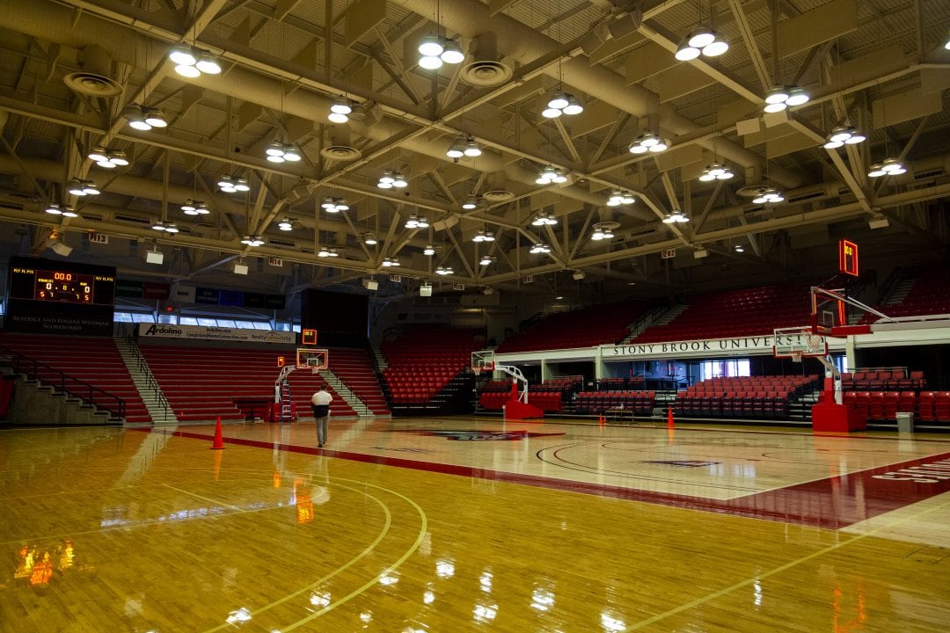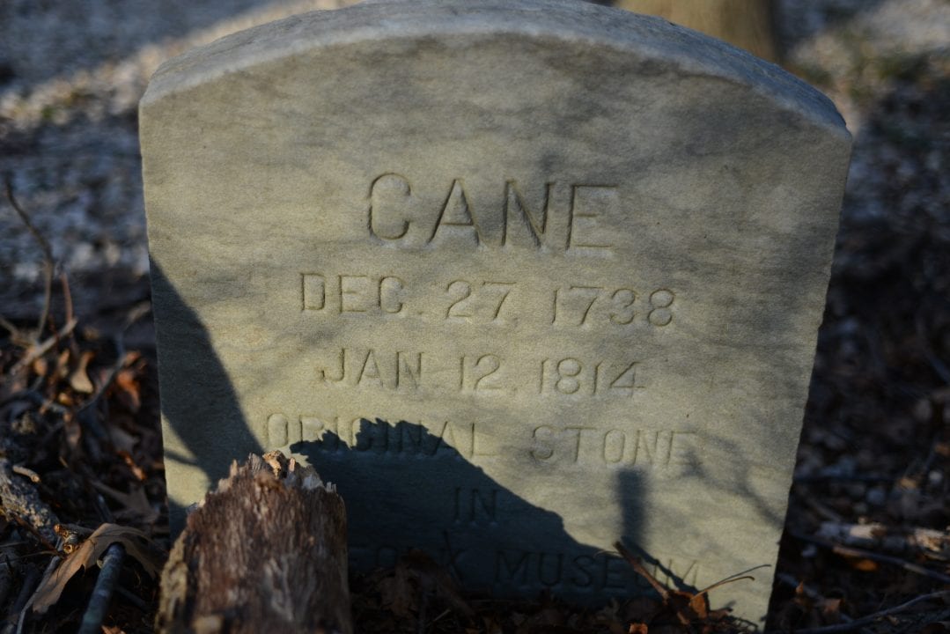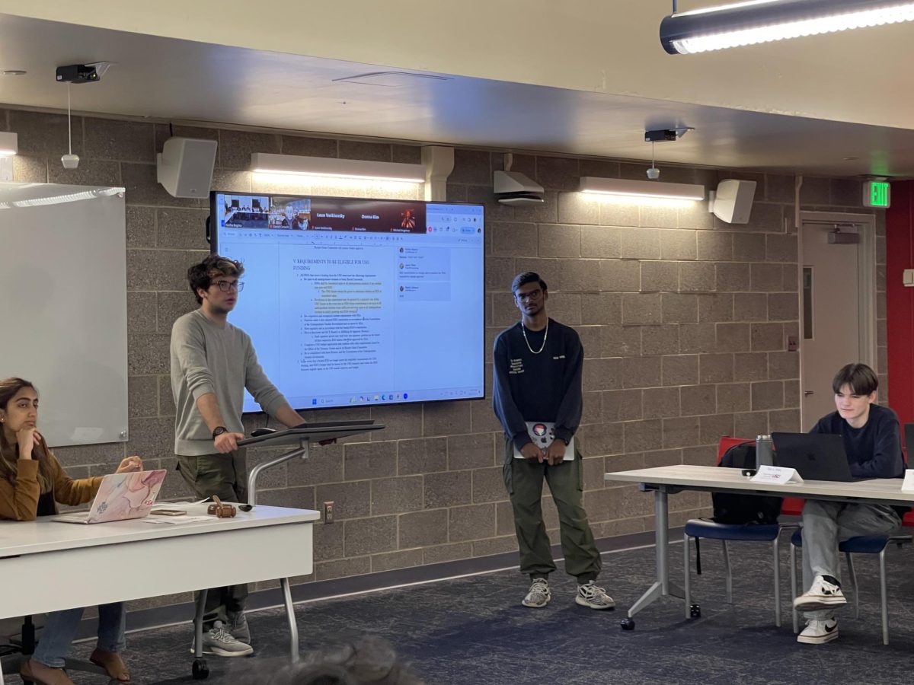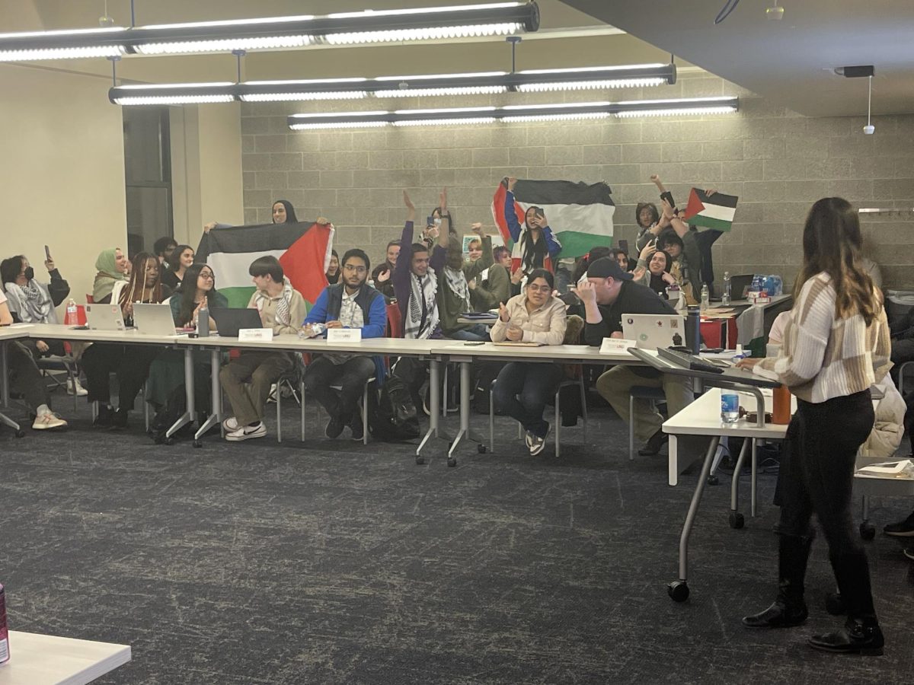Jim Simons, the hedge fund mogul and the man behind the Simons Center for Geometry and Physics, was on campus on Tuesday for a pre-grand opening tour of the new building. In 2008, Simons gave a $60 million gift, the largest in Stony Brook’s history, for the development of the center.
In 1968, Simons became chairman of the mathematics department at Stony Brook. When asked why he chose Stony Brook as the location for the new center, Simons said it was “a natural thing for the University since the combination of geometry and physics started here.”
The tour started off with an introduction by Stony Brook President Stanley L. Stanley, Jr. about the necessity for such a center to excel the research being done in both fields. In the middle of statewide budget cuts, Stanley talked about how this was a great opportunity for the school and the effects such a center can have for a school. He, along with the director of the center, staffers and others who made the center possible, joined the press on a tour of the center, which is finishing up its last touches before its opening on Nov. 2.
The center marks a new step in research in both these fields. John Morgan, the founding director, explained the complexity needed to share research between these two notable fields. With both fields having research that complement each other, communication between the two is vital to taking new steps in research. Each field also has its own language, which are not always interchangeable between the subjects, creating difficulties for scientists and mathematicians to share their research and collaborate.
According to Simons and Morgan, this idea of sharing is a main point behind the design of the center. Created to bridge the gap between the subjects, the building both physically and metaphorically accomplishes this. There is a bridge that connects this new building to the already existing Math Tower. This physical side to the idea between collaboration allows members of both disciplines come together to share research and discussions. Blackboards placed around the new building allow for researchers to write down ideas as they come, making sure every idea is not forgotten.
Even the art in the building represents ideas the development of ideas and the blend of both the fields. Nina Douglas, the art director of the building, shared a small glimpse into the big visions of the art displays. One wall will display clay butterflies by a faculty member in the ceramics department, which represents the ideas taking off. Other displays will include moving metal window displays, a rock wall inscribed with the favorite equations of professors and a semi-permanent art gallery.
The building also has enough points to apply for Leadership in Energy and Environmental Design, or LEED Gold status. LEED is an international green building code. The fountain in the front, for example, serves more than just an aesthetic purpose: it also has heat sensors to help regulate the internal temperature and prevent the inside of the building from warming up to keep cooling costs down. It is connected to a geothermal well underneath and becasue of a rainwater collection system on the roof, all of the water is self-sufficient. The system holds 4,000 gallons of water, which can supply the toilets and irrigation with enough water. The building is connected to other water sources when rainwater is not plentiful.
Every aspect of this building finds ways to incorporate green design without compromising the needs of the building. Tiles on the roof minimize sunlight absorption by being a light color to cut even more cooling costs. The rooftop has a small garden and features a distant view of the Long Island Sound.
The tiling in front of the building is a unique part of this building.
“The whole pattern never repeats, so if we wanted to, we could keep tiling the same two shapes to Connecticut!” Morgan said.
According to Morgan, the design, which is named after Roger Penrose, a mathematical physicist, uses the kite and rhombus shape to create a similar looking design, but the original design will never be repeated.
At full capacity, the center will hold a faculty of a director and six permanent members. It will also provide space to allow 12 post-doctorial positions, as well as about 18 visiting professors. All of these measures will allow different researchers to combine ideas and come up with new ones.
This center has common rooms, offers afternoon tea, a café, an auditorium with a capacity of 250 people and a smaller lecture room for 100. The designers were meticulous, and even the blackboards have been designed to absorb the right amount of chalk to prevent smudges and allow smooth writing, while being easily erasable. All of these small attentions to details allows the researchers and academics using this center to work to their fullest potential.
Simons said he hopes to see conferences about ongoing research to take place at Stony Brook. Since 1990, Stony Brook has held a game theory conference, which many respected professors from around the world attend. Simons hopes that this center will allow conferences like these to become more prominent and regular at the school. The funding that the Simons Foundation has donated will allow the new Simons Center to sponsor events, increasing the prominence Stony Brook has in the research worlds of math and physics.

