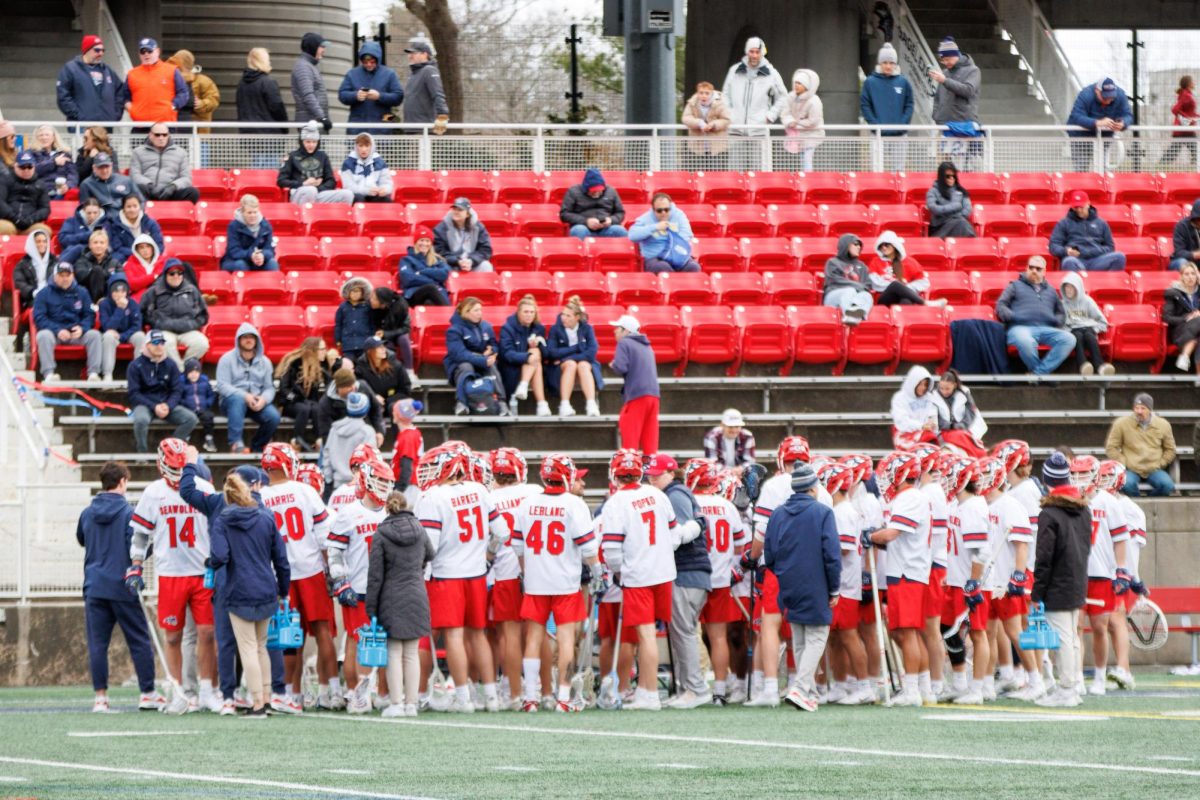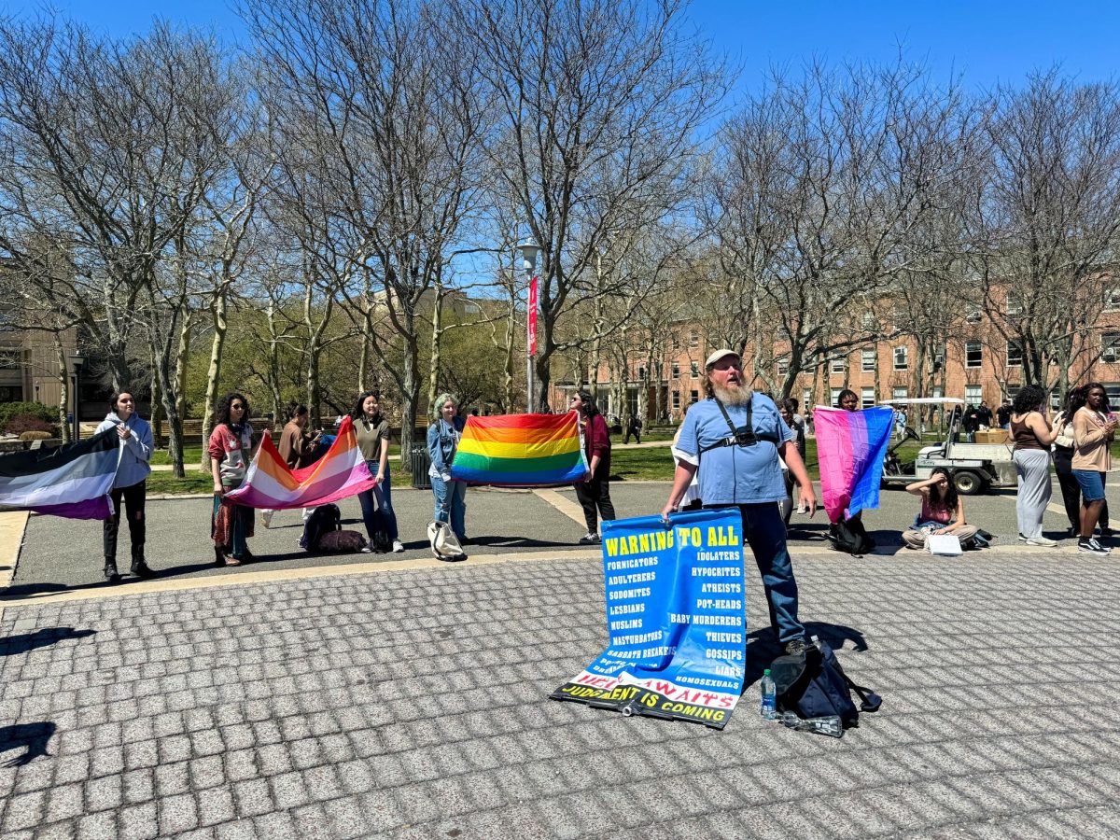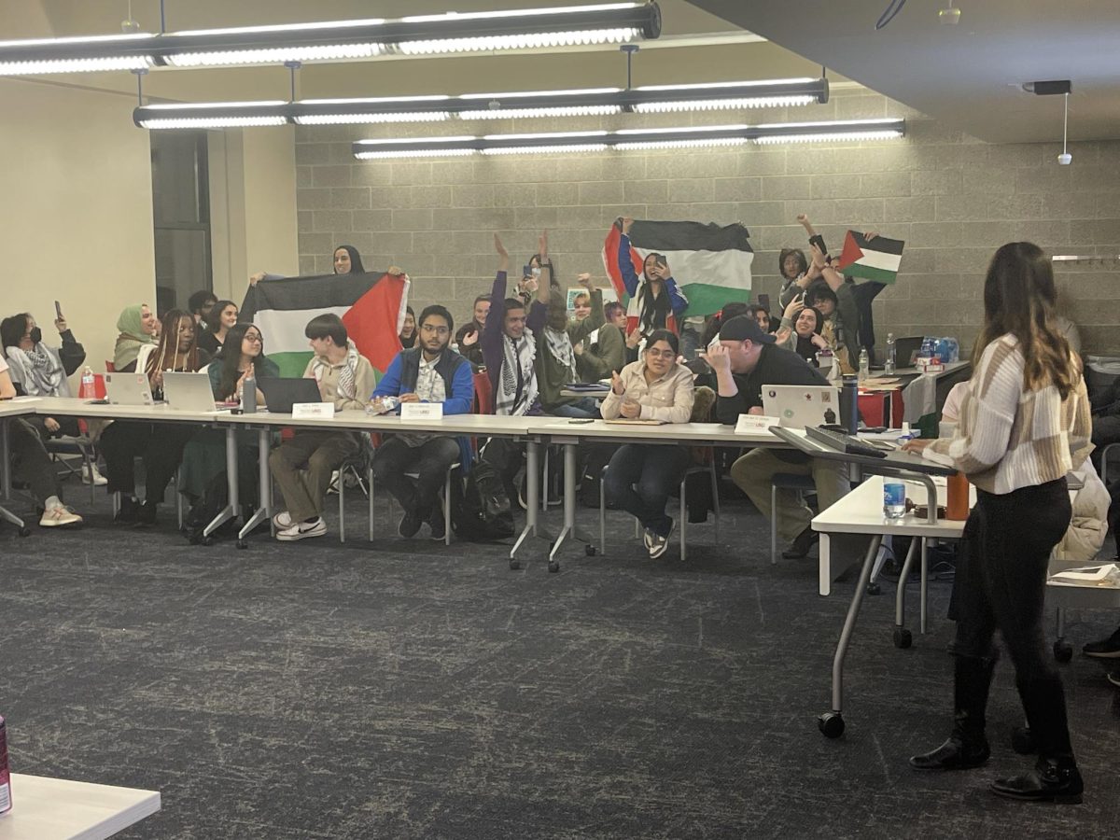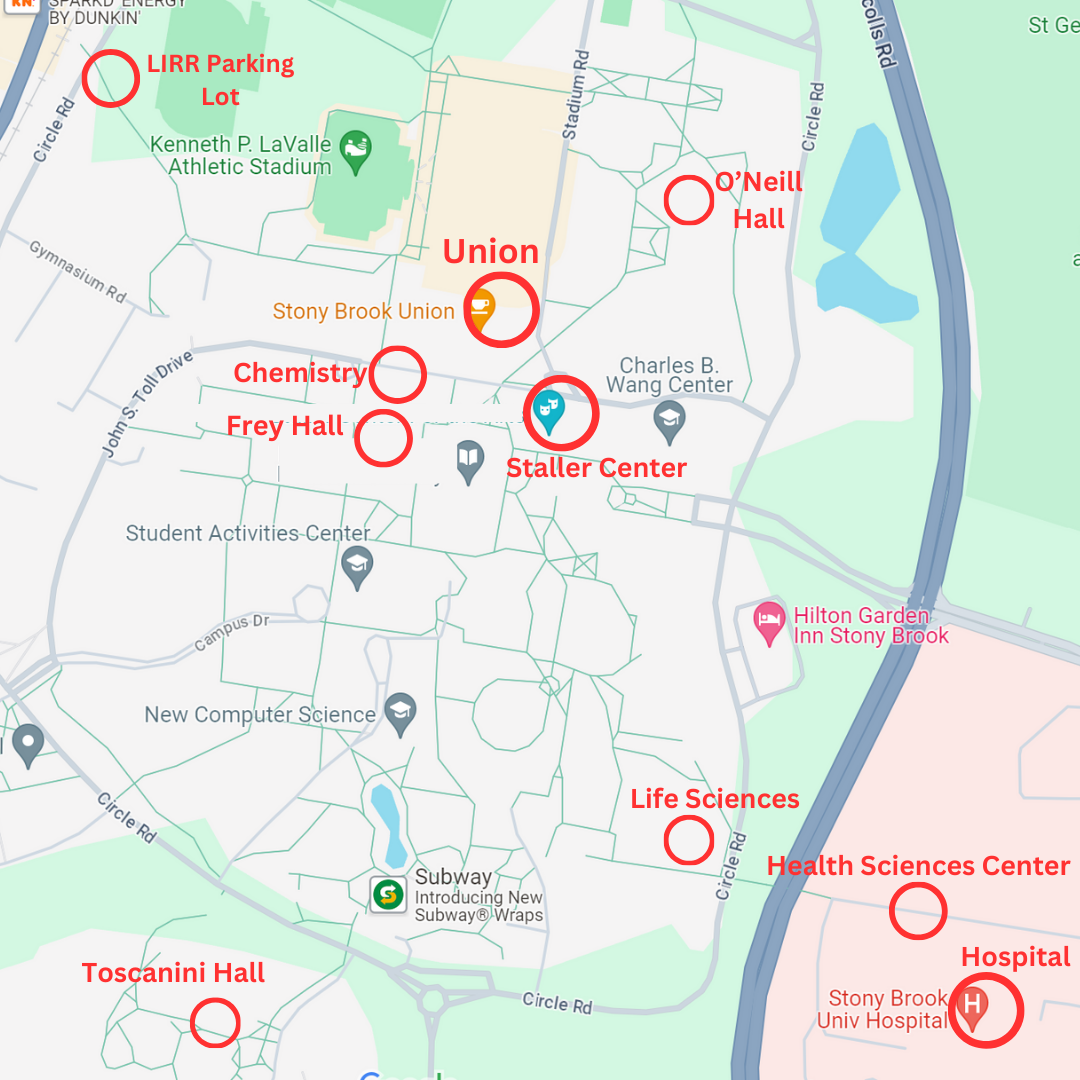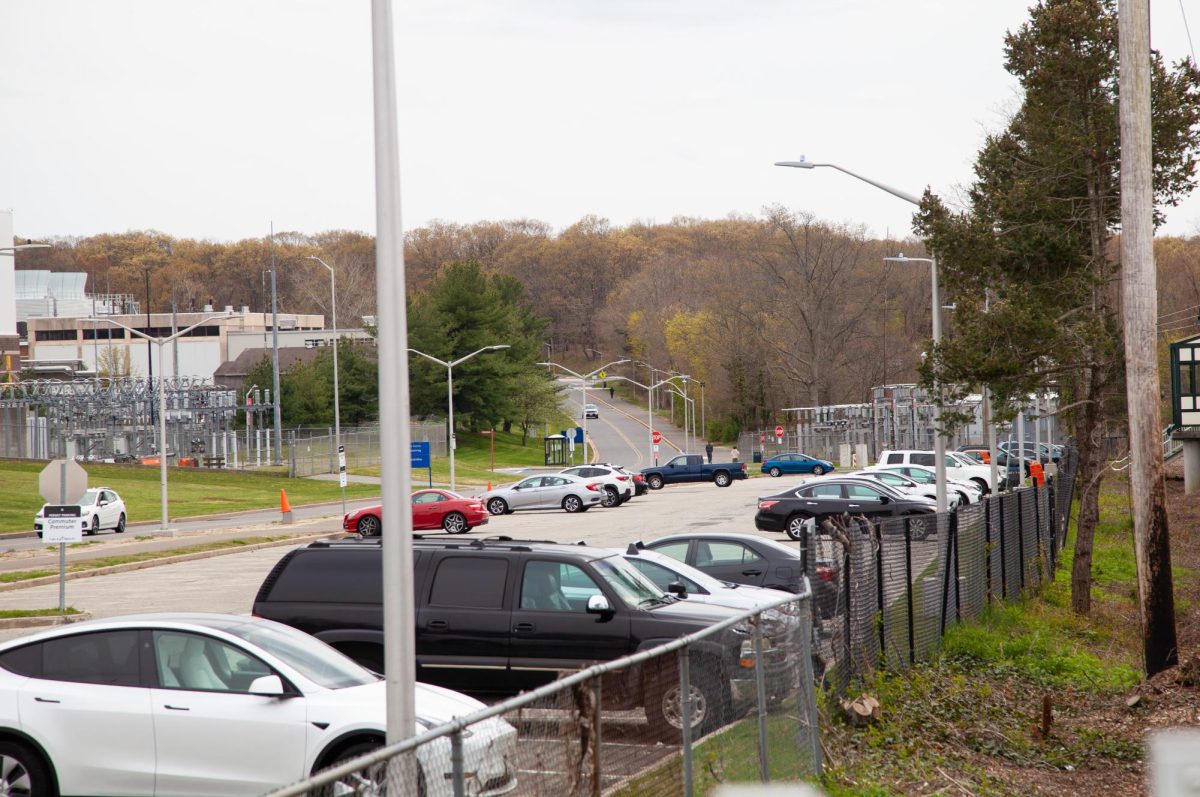Among a skeleton of metal studs, wires and ductwork, a dream 13 years in the making is fulfilled.
“You’re going to see rows and rows of fitness equipment and people working out, and to me that’s the pleasure of this, seeing that students are getting a healthy benefit from using the facilities,” Associate Dean and Director of Student Life Susan Dimonda stated. She has been working on the creation of the Campus Recreation Center since its inception in 1999.
The CRC will be a state-of-the-art facility inspired by other campuses like Northeastern, UMass and the University of New Hampshire, and built to stay competitive with their recreational facilities. “Our sport clubs will have more access.
They currently don’t have any access to indoor facilities because we’re so tight with space,” Dimonda said, “right now if you try to attempt to go to a fitness class, a lot of times people get turned away. We can only accommodate twenty-three students in a class.”
The recreation center will be a controlled-access facility, with only one entrance where students will swipe their ID card to enter the turnstiles. On the ground floor, there will be a space for free weights as well as 28 machines. It will also house an administrative suite where student employees will make up a considerable percentage of the staff. “Students are applying for the position in the Career Center through Zebranet. We’ve already got about 75 students,” Dimonda said.
A multipurpose room will be able to host general meetings for groups like captains and referees in addition to staff instruction including CPR and first aid training. This room will also be able to show the World Cup and hold Wii competitions. A nearby fitness studio able to accommodate 49 people, the largest of three studios in the building, will welcome classes for yoga, Zumba, and similar fitness activities.
The largest part of the buolding will be the three-court gymnasium in the middle of the building. On its wood floor, there will be three courts where basketball, volleyball, and badminton will be played. “This will be heavily used for open recreation, for intramurals, and other activities,” Dimonda stated.
On the second floor, there will be a cardio room where 110 pieces of cardiovascular equipment and an 18-piece line of equipment will be stationed. Dean Bowen, the manager of fitness & wellness programming said, “It’s really user friendly. There’s really no adjustments to the equipment. You walk up to it, do whatever you need to do, and walk away.”
The Interactive Spinning Studio will have one instructor bike in front of 30 participant bikes that will take advantage of the latest virtual reality technology. “You can be riding in Central Park and be on that spin bike at the same time. It will be really exciting to have state-of-the-art spin bikes,” Bowen described.
On this floor will also be a Wellness Resource Room, where students can use computer stations to log in their workouts and get assessments. It will also replace the SAC lobby as a more suitable setting for blood pressure and cholesterol screening. Other uses planned for this area include massage and chiropractic therapy.
In the third fitness studio general body sculpting and kickboxing classes will be held. “All the studios will have a wood floor,” Dimonda said, “and each will have their own built-in audio system.” Marie Turchiano, the associate director of campus recreation, said. “These spaces are reservable by clubs and organizations. It’s a great opportunity in addition to the SAC.”
Circling above the gymnasium will be a 1/10th mile long track. “While you’re on the track you can watch what’s going on down on the basketball floor,” Bowen said.
There will also be a lower level which will feature a multi-activity court. The rubberized surface, recessed goals, benches and scoreboard, and dasher boards will see many soccer and roller hockey games, as well as similar activities. “We run a pretty extensive intramural program, indoors and outdoors, and this is going to enhance our intramural program, our indoor sports,” Turchiano said.

